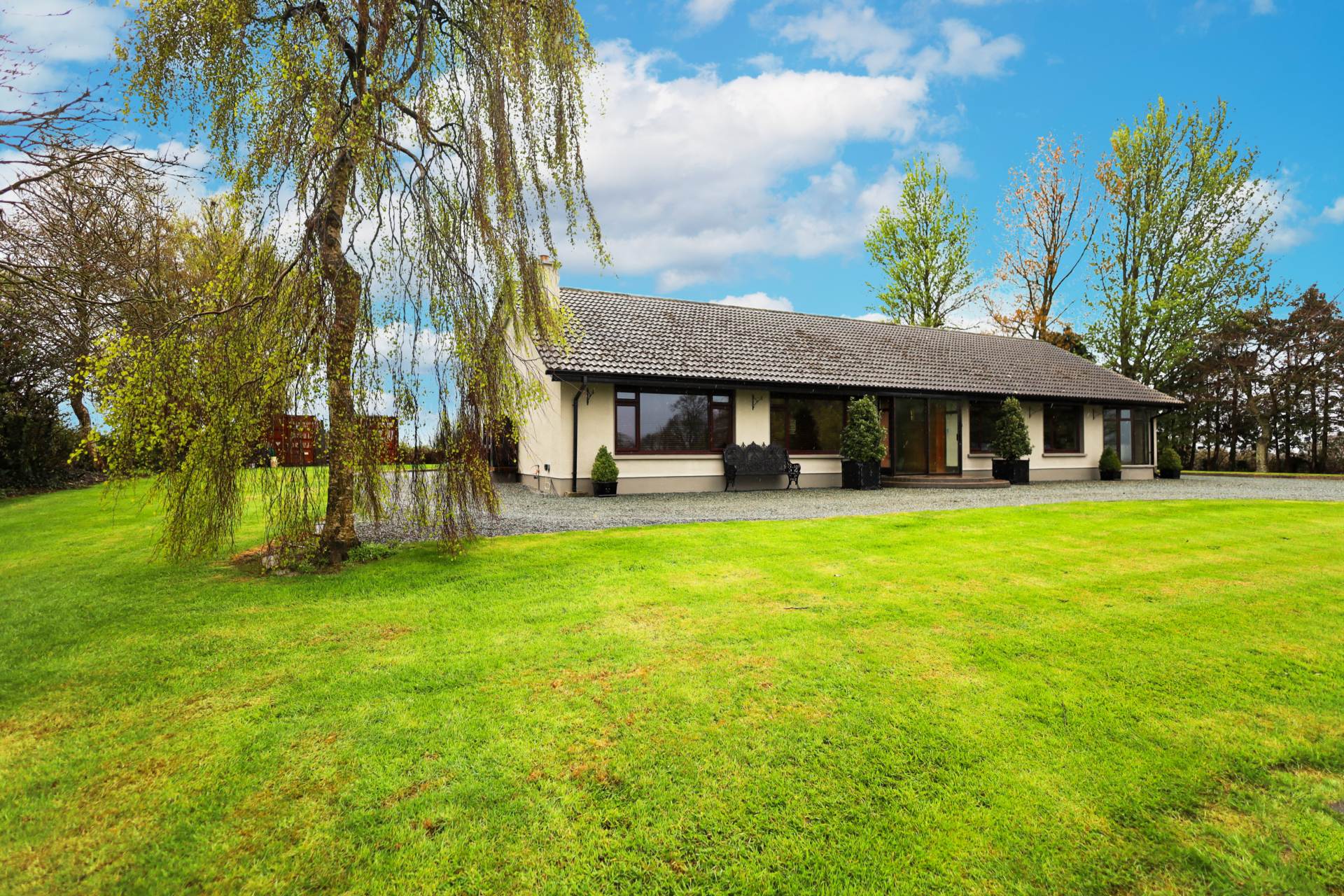
Greenmount, Castlebellingham, Co. Louth A91 WK81
Greenmount, Castlebellingham, Co. Louth A91 WK81
Type
Detached Bungalow House
Status
Sale Agreed
BEDROOMS
5
BATHROOMS
3
Size
3.78 acres
BER
BER No: 103848529
EPI: 291.17

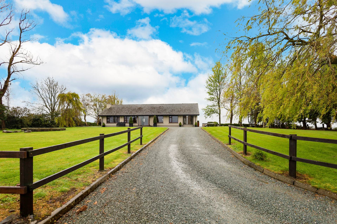
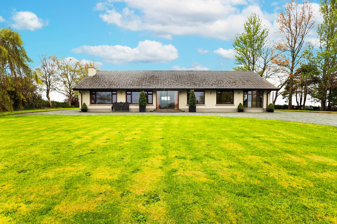
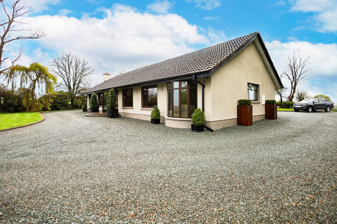
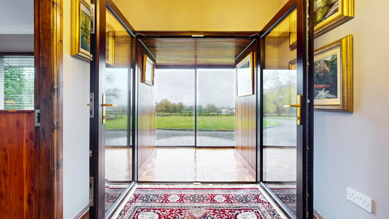
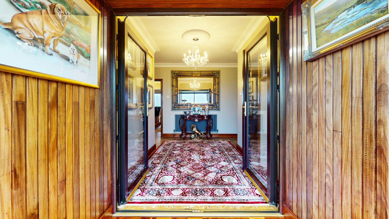
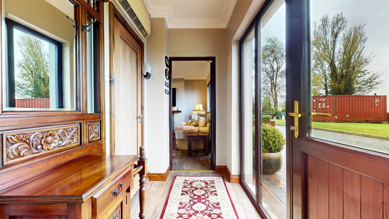
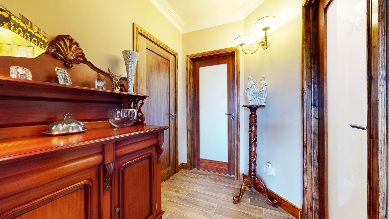
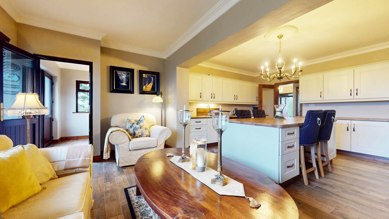
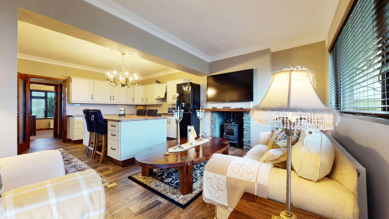
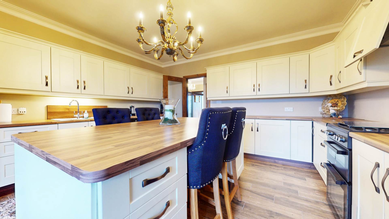
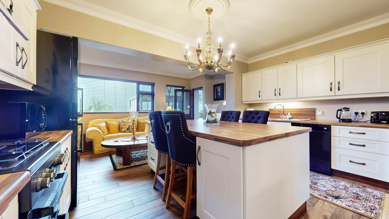
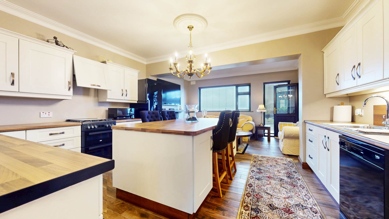
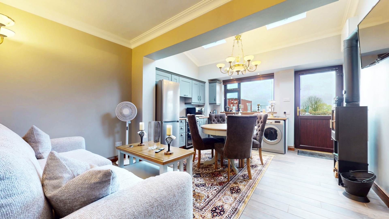
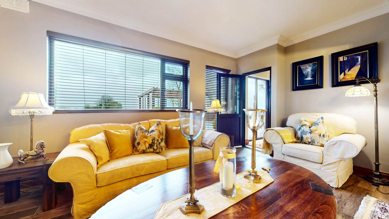
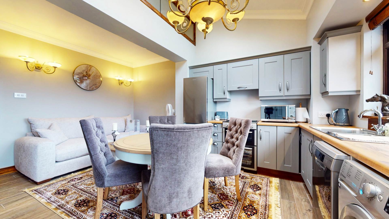
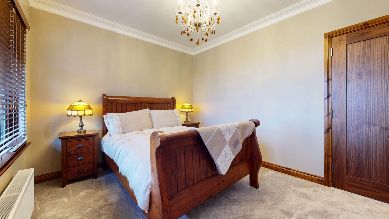
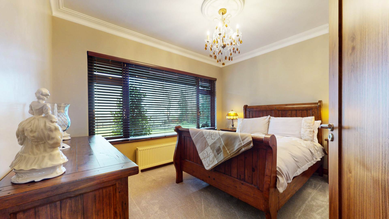
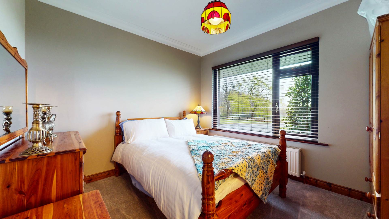
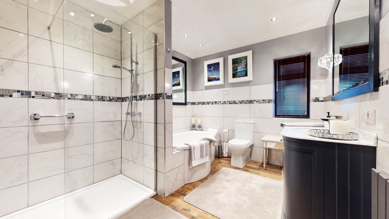
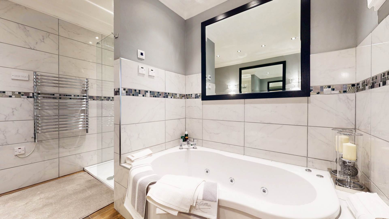
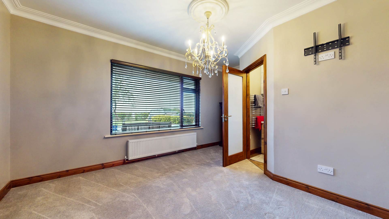
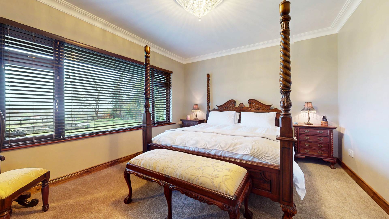
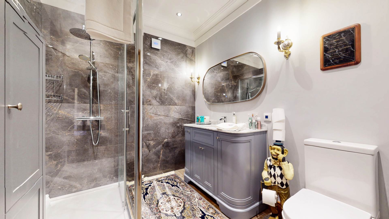
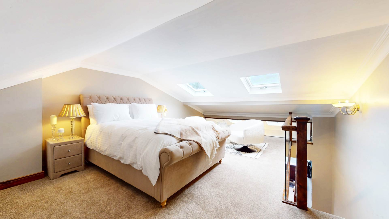
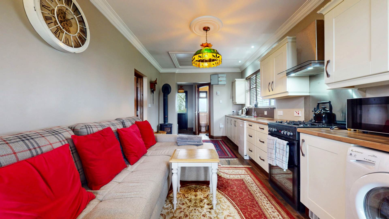
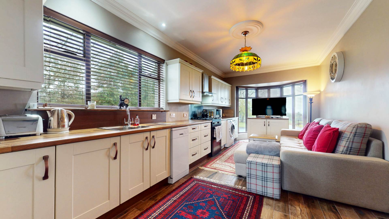
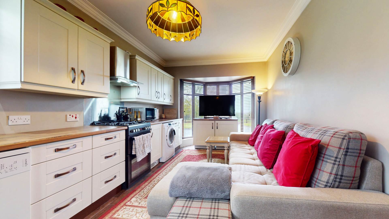
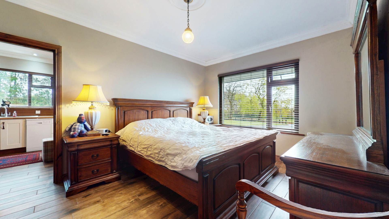
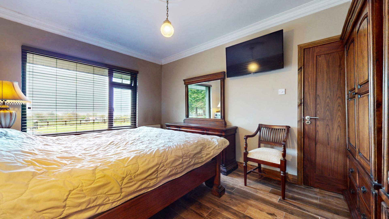
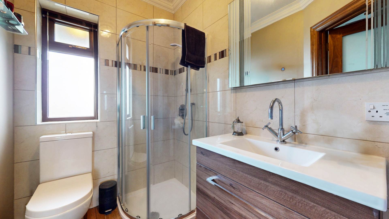
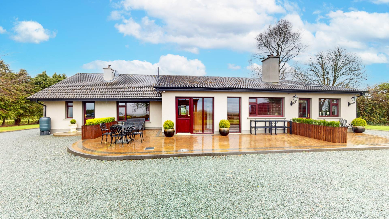
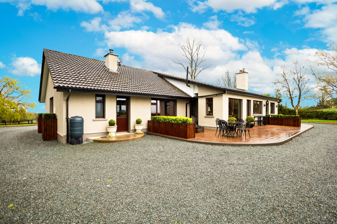
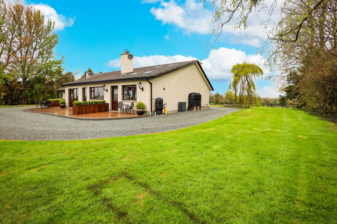
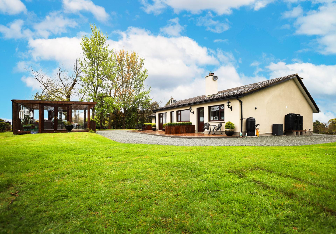
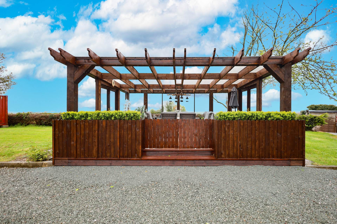
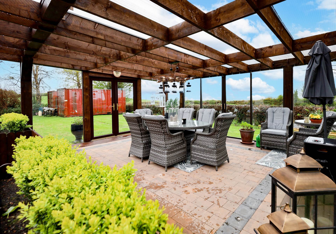
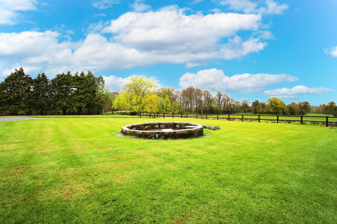
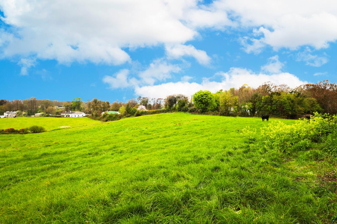
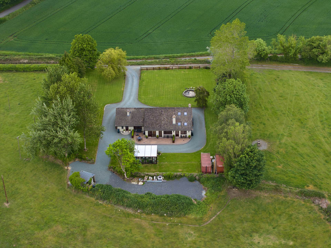
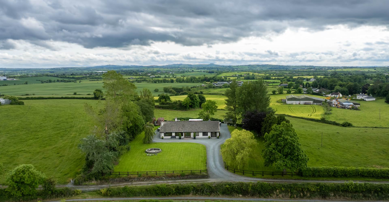
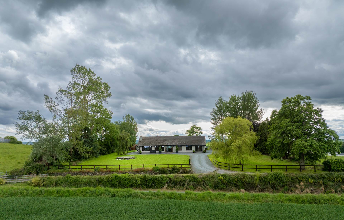
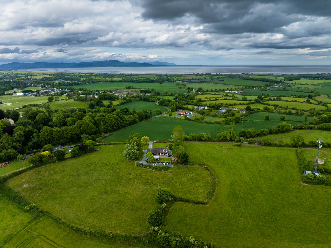
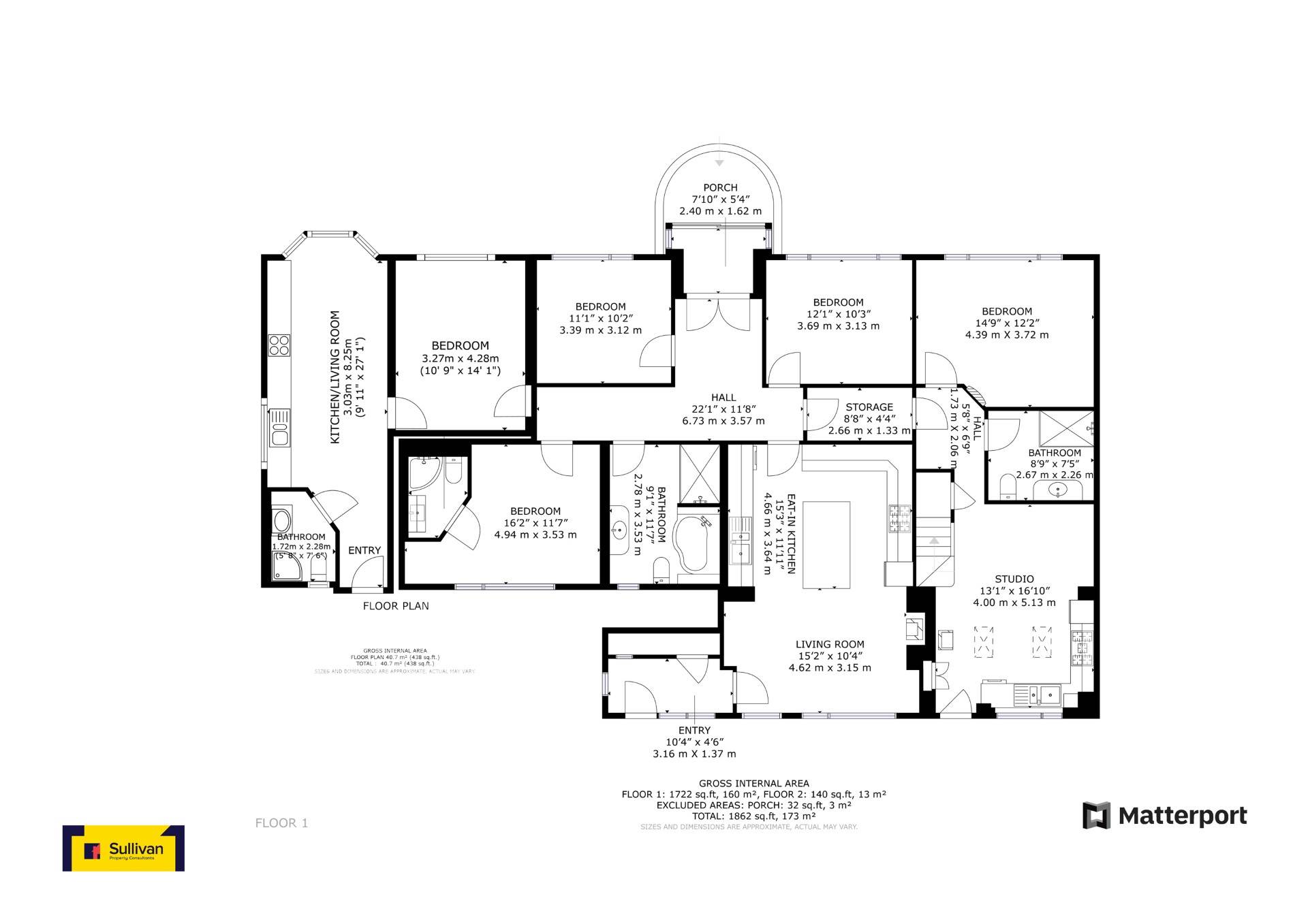












































Description
At Sullivan Property Consultants, we are delighted to present this stunning five-bedroom detached bungalow to the market. Ideally located just off the R132 in a peaceful rural setting, the property is only 2.3 km from Castlebellingham Village and approximately 4 km from the picturesque coastal village of Annagassan. The larger towns of Dundalk and Drogheda are also within easy commuting distance.
This immaculately finished, walk-in-ready home offers approximately 196 sq.m / 2,110 sq.ft. of bright and spacious accommodation. In addition, there is a self-contained one-bedroom unit.
Set on 0.33 hectares / 0.8 acres, the property is accessed via a private laneway with ranch-style fencing at the front and with manicured lawns on either side of the driveway. The home benefits from a westerly orientation to the rear, featuring a large patio area directly off the house, as well as a separate, screened pergola ideal for outdoor entertaining. Mature hedging and trees surround ensuring a high level of privacy. There is an option to purchase an additional 1.2 Hectares / 2.96 Acres of land.
We highly recommend viewing this exceptional property.
Features
- Set in the tranquil surroundings of the countryside.
- C. 196 sq.m / 2,110 sq.ft. of Accommodation.
- Set on 0.33 Hectares / 0.8 Acres.
- Immaculate Condition.
- Private Driveway and Well Maintained Gardens to Front & Rear.
- Large Rear Patio.
- Enclosed Detached Pergola.
- Option to Purchase Additional 1.2 Hectares / 2.96 Acres.
Accommodation
Porch - 2.04m (6'8") x 1.62m (5'4")
Hall - 6.73m (22'1") x 3.57m (11'9")
Kitchen / Dining Room - 4.66m (15'3") x 3.64m (11'11")
Living Room - 4.62m (15'2") x 3.15m (10'4")
Bathroom - 3.53m (11'7") x 2.78m (9'1")
Bath, Shower, w.c. & w.h.b.
Bedroom 1 - 4.94m (16'2") x 3.53m (11'7")
En-suite
Shower, w.c. & w.h.b.
Bedroom 2 - 4.39m (14'5") x 3.72m (12'2")
Bathroom - 2.67m (8'9") x 2.26m (7'5")
Shower, w.c. & w.h.b.
Bedroom 3 - 3.69m (12'1") x 3.13m (10'3")
Bedroom 4 - 3.39m (11'1") x 3.12m (10'3")
Studio - 5.13m (16'10") x 4m (13'1")
!st Floor Store / Bedroom - 6.14m (20'2") x 4.39m (14'5")
Self Contained One Bedroom Unit
Kitchen / Living Room - 8.25m (27'1") x 3.03m (9'11")
Bathroom - 2.28m (7'6") x 1.72m (5'8")
Shower, w.c. & w.h.b.
Bedroom - 4.28m (14'1") x 3.27m (10'9")
