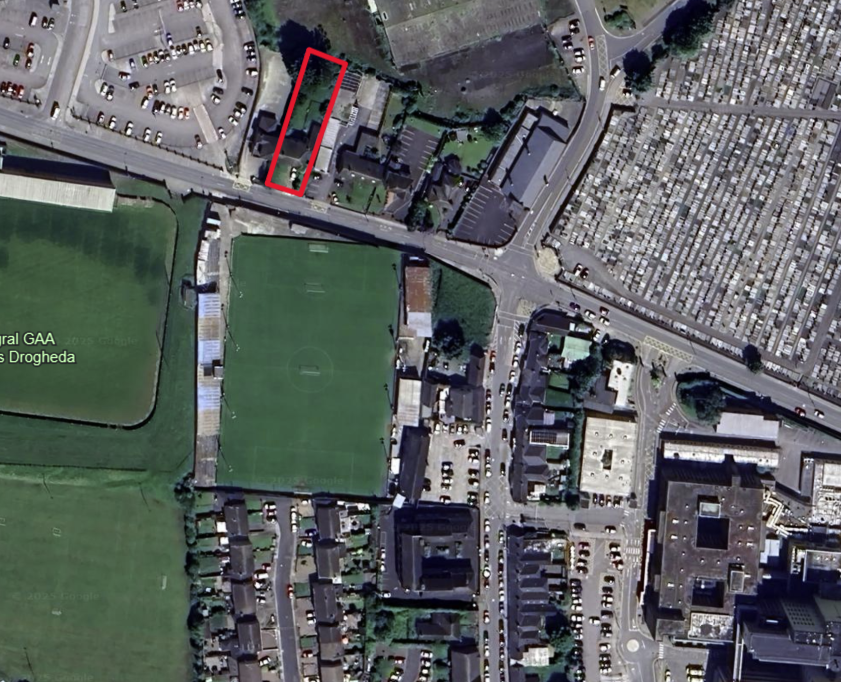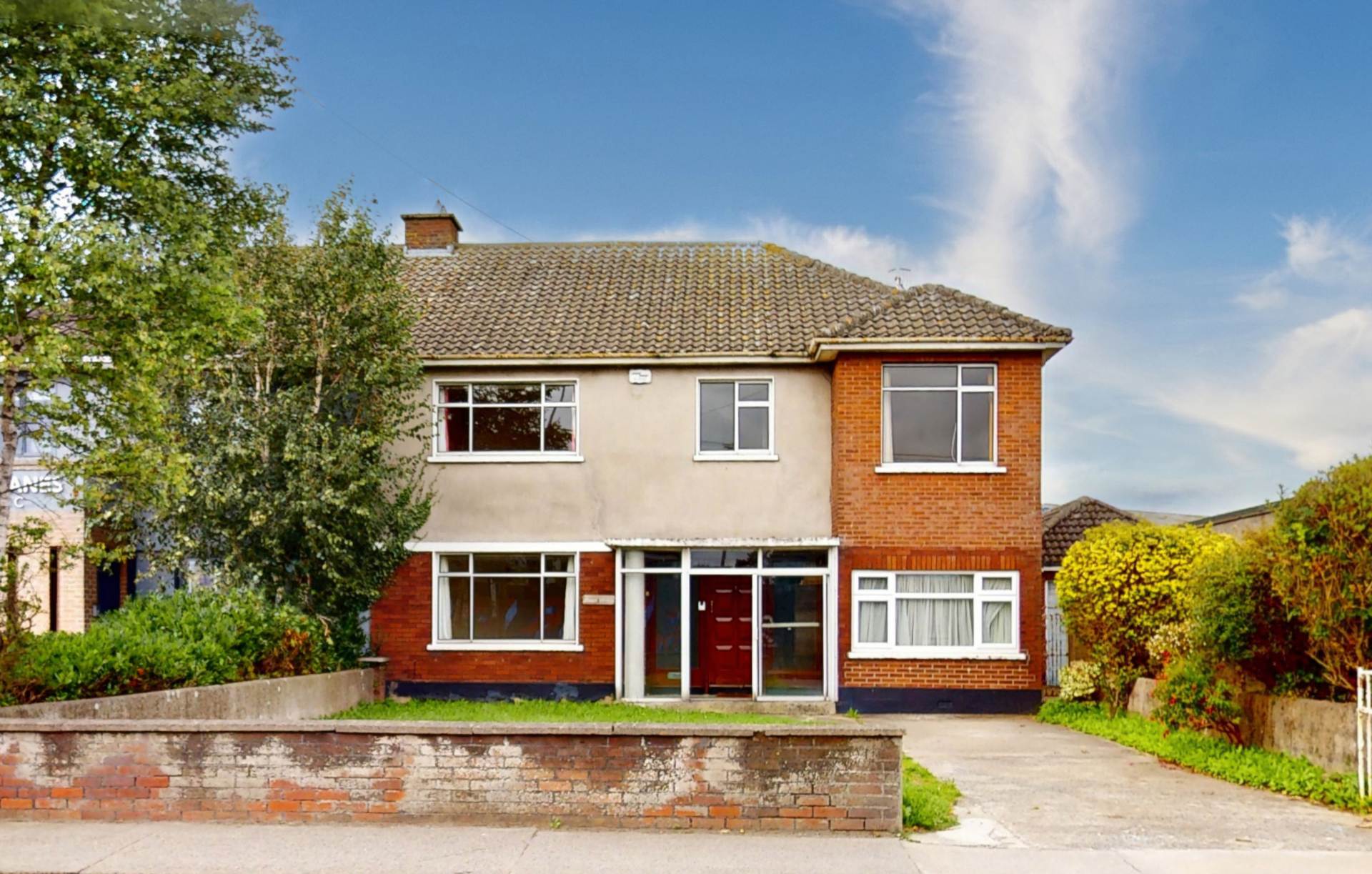
Mount Vernon, Cross Lane, Drogheda, Co. Louth A92 KHW0
Mount Vernon, Cross Lane, Drogheda, Co. Louth A92 KHW0
Type
Semi-Detached House
Status
Sale Agreed
BEDROOMS
6
BATHROOMS
4
BER
BER No: 118638519
EPI: 530.51

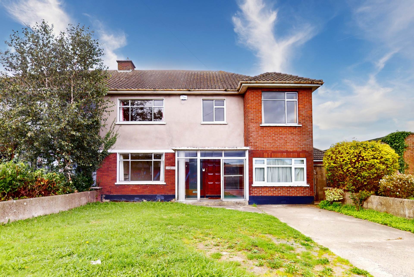
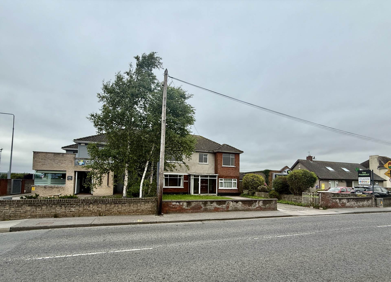
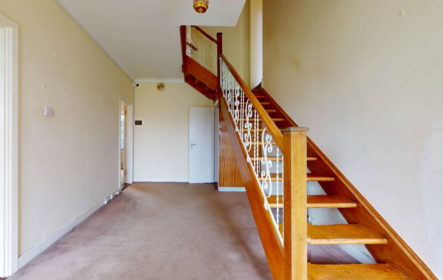
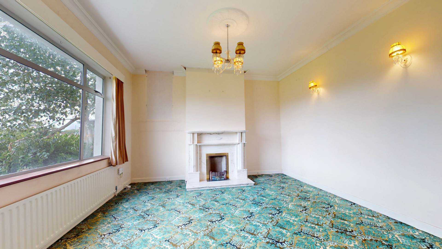
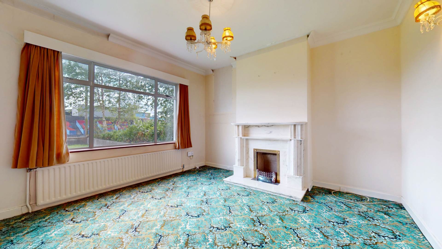
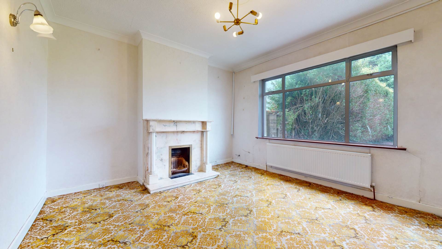
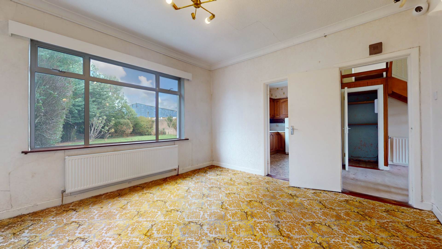
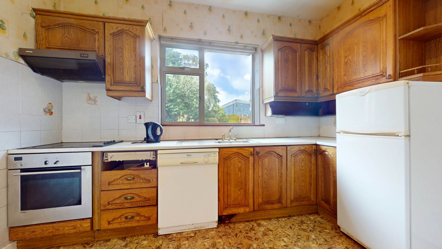
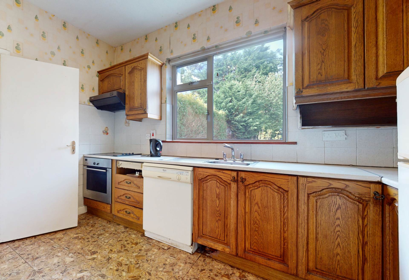
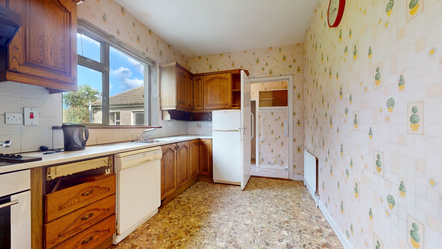
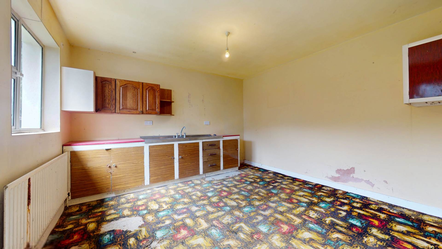
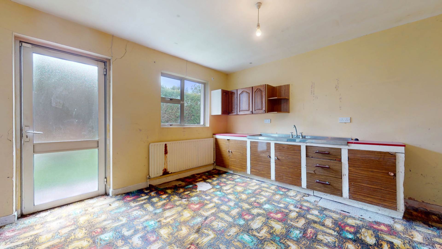
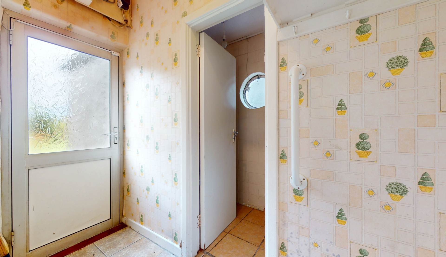
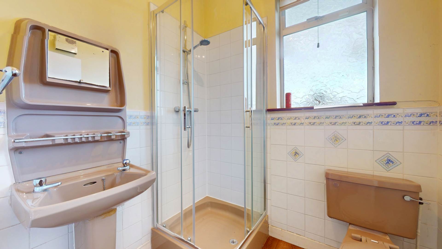
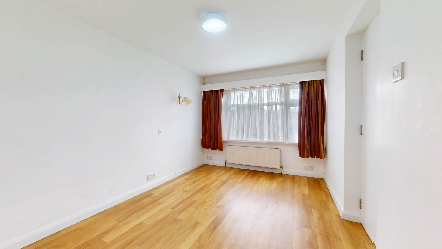
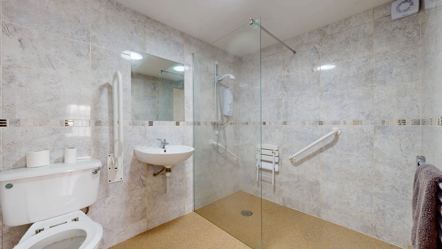
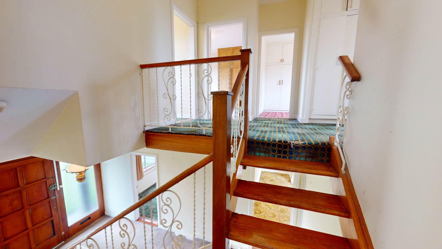
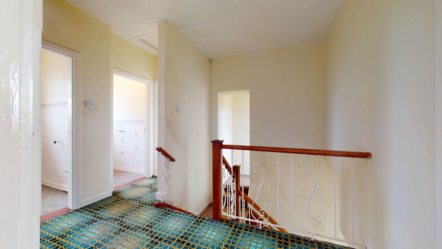
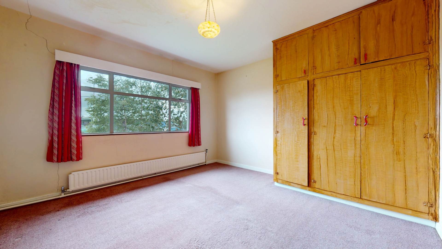
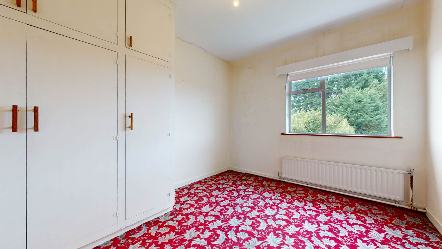
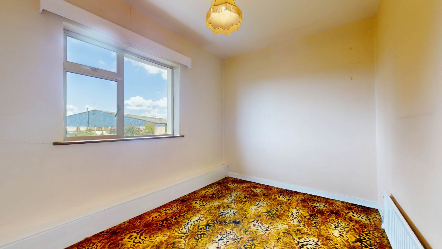
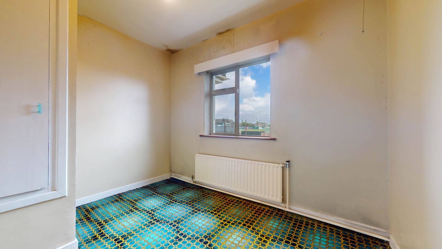
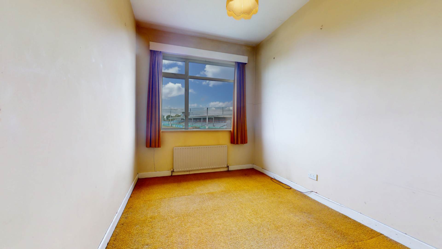
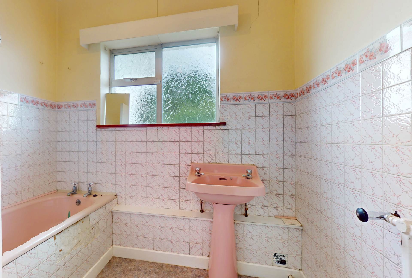
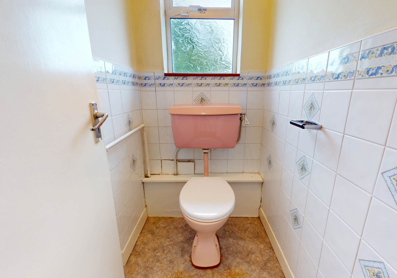
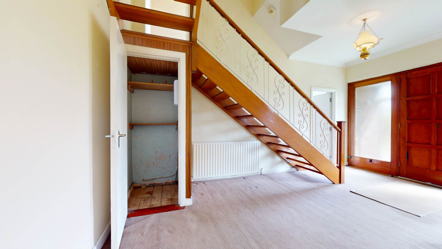
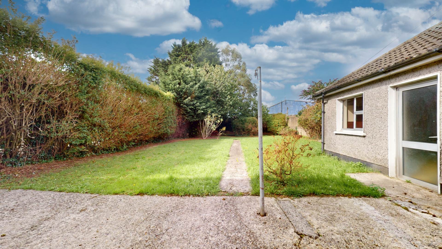
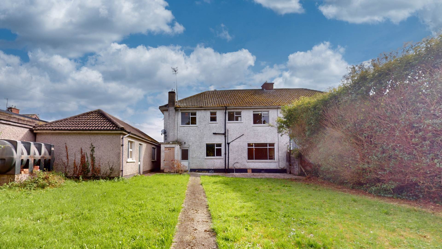
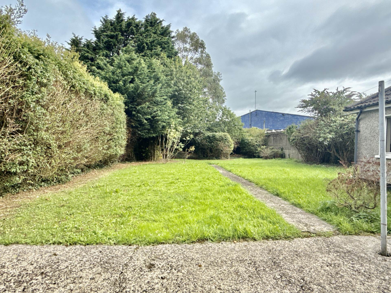
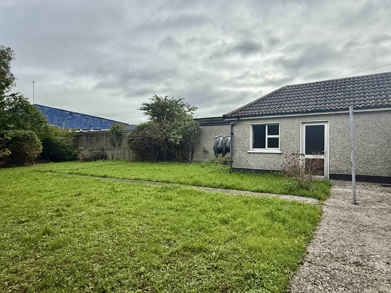































Description
Situated in the heart of Drogheda Town we are delighted to bring to the market this substantial 6 bedroom semi detached house on c. 0.25 acre. The property is situated just a few minutes walk from OLOL Hospital and has the Clann Medical Practice and Crosslane Medical Clinic on either side. This property lends itself to being an enviable family home or suitable for conversion to commercial / office use subject to the necessary planning permission.
Accommodation briefly comprises Entrance Hall, 2 Reception, Kitchen, Back Hall with Guest w.c. off and Primary Suite to Ground Floor and a further 5 Bedrooms and 2 Bathrooms to First Floor. Detached Garage. There is a substantial rear garden.
Viewing is Recommended.
Features
- Town Centre Location.
- 6 Bedrooms.
- C. 170 sq.m / 1,830 sq.ft.
- Large Rear Garden.
- Detached Garage
- Off Street Parking.
Accommodation
Entrance Hall - 5.26m (17'3") x 3.04m (10'0")
Living Room - 4.29m (14'1") x 3.98m (13'1")
Dining Room - 4.29m (14'1") x 3.81m (12'6")
Door To Kitchen
Kitchen - 3.59m (11'9") x 2.62m (8'7")
Rear Hall - 2.62m (8'7") x 1.12m (3'8")
Door To Rear Garden and Guest w.c.
Guest w.c. - 2.62m (8'7") x 0.94m (3'1")
Master Bedroom - 4.01m (13'2") x 2.67m (8'9")
En-suite - 2.67m (8'9") x 1.99m (6'6")
Shower, w.c. & w.h.b.
First Floor Landing - 4.15m (13'7") x 3.42m (11'3")
Bedroom 2 - 4.01m (13'2") x 3.97m (13'0")
Bedroom 3 - 3.78m (12'5") x 3.17m (10'5")
Bathroom - 2.35m (7'9") x 1.66m (5'5")
Bath & w.h.b.
Seperate Toilet Cubicle Adjoining
Bedroom 4 - 3.5m (11'6") x 2.6m (8'6")
Hallway - First Floor Master Suite - 1.91m (6'3") x 0.9m (2'11")
Bedroom 5 and Bathroom Off
Bedroom 5 - 4.7m (15'5") x 2.61m (8'7")
Bathroom - 1.91m (6'3") x 1.61m (5'3")
Shower, w.c. & w.h.b.
Bedroom 6 - 3.36m (11'0") x 2.77m (9'1")
